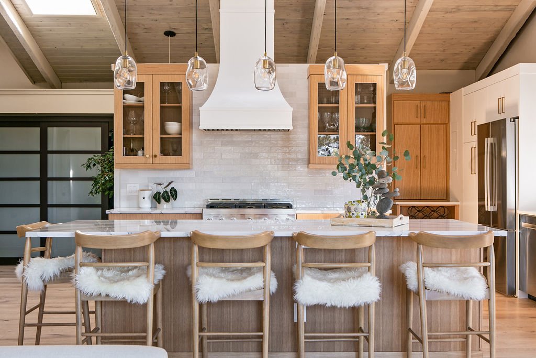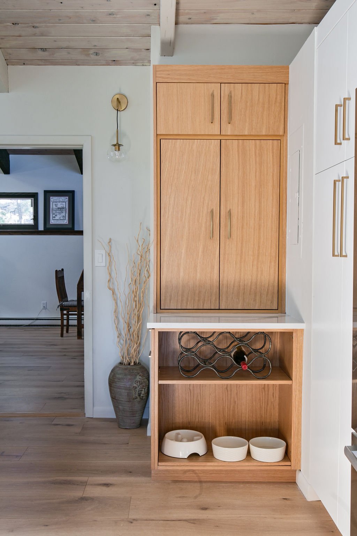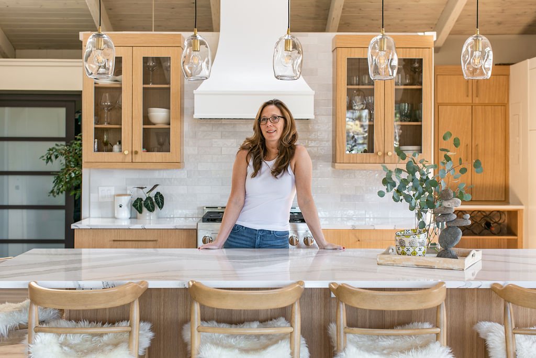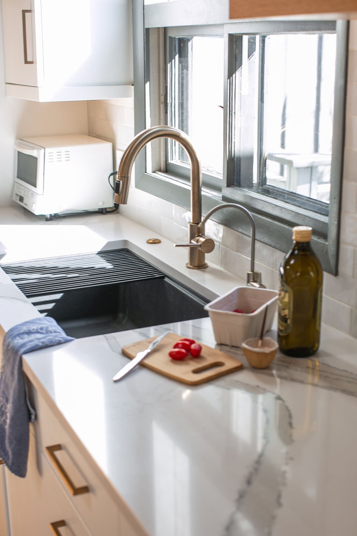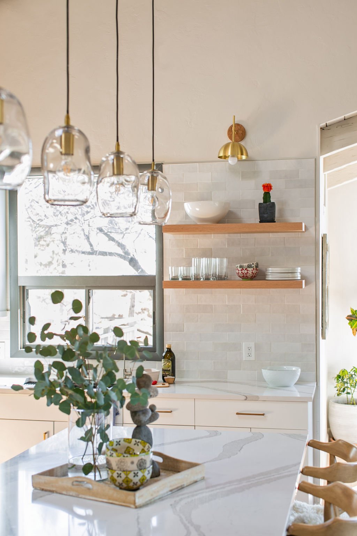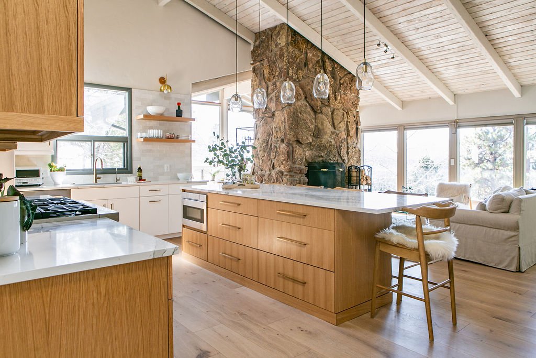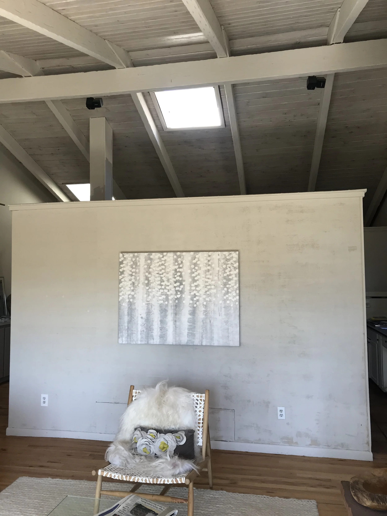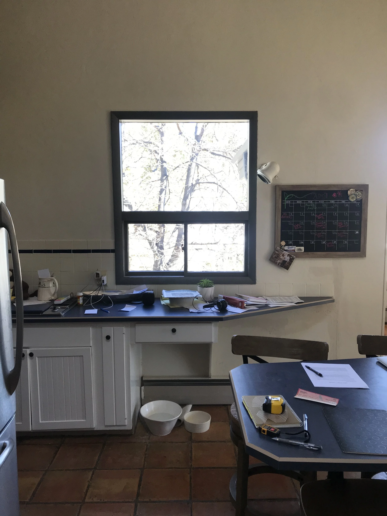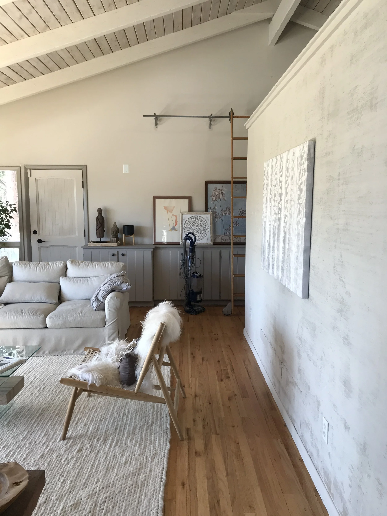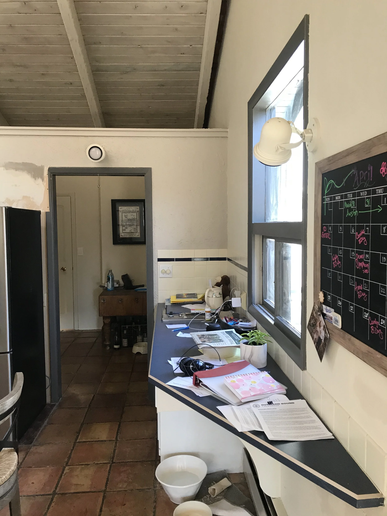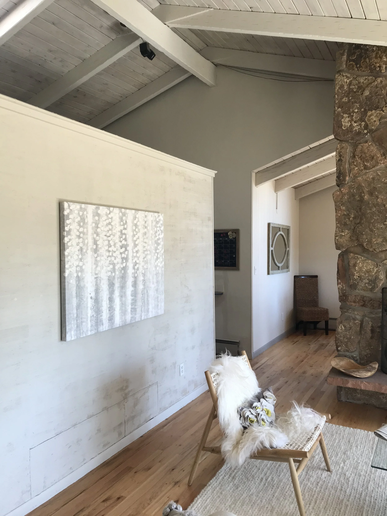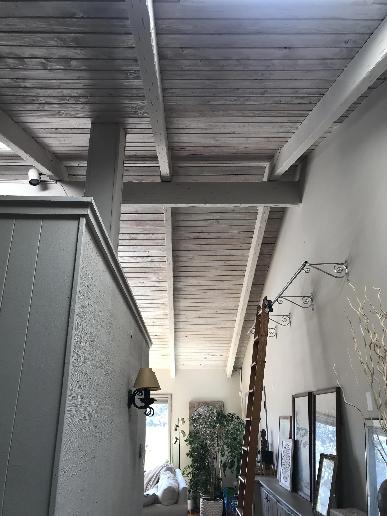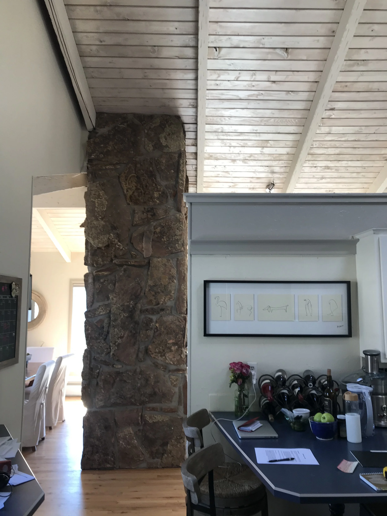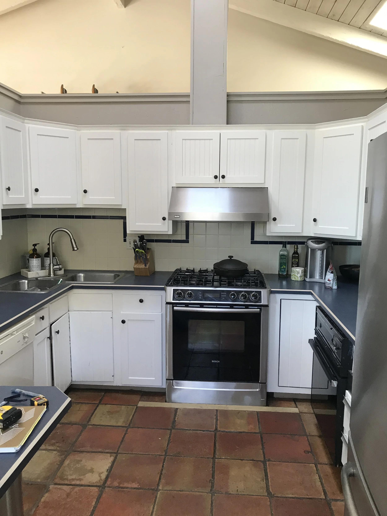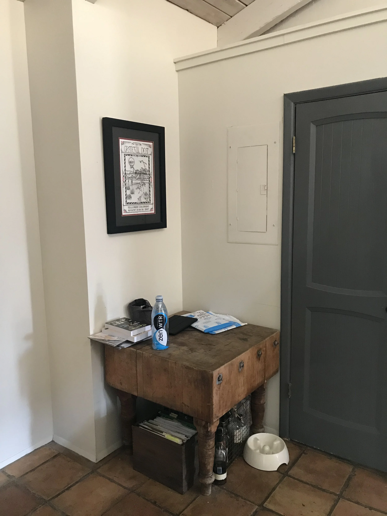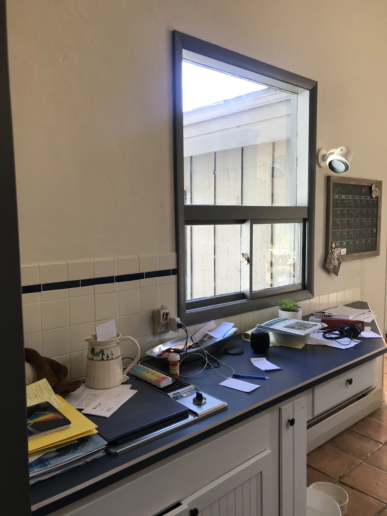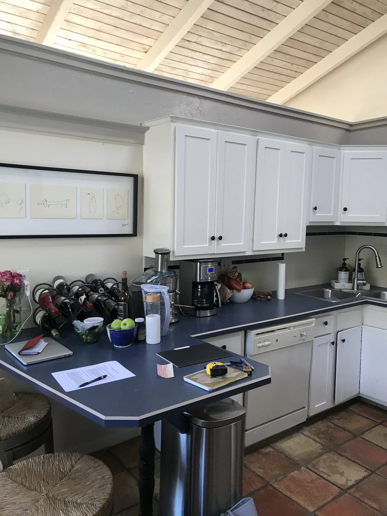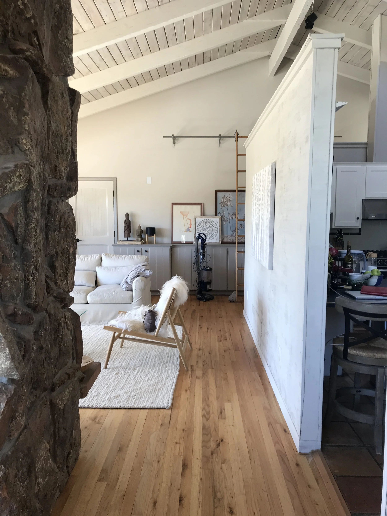
The clients were excited about their new (to them!) mid-century home but knew they needed to update their kitchen that was small, closed off, and not fully functional for their family’s everyday needs. They wanted to connect the new kitchen to be part of an open floor plan that allows for easy flow, use of natural light, and create a comfortable space to gather with friends and family. By removing two walls, we were able to create a large island that seats five and houses a microwave drawer and extra storage. We moved the sink to the window and extended the refrigerator and pantry areas to align providing plenty of storage and functional use of wall real estate. Because we were limited to wall space, we decided to keep the wall between the stairs and kitchen space which provided a home for a beautiful custom hood that allowed for exterior ventilation without visually taking over the space. This wall also helps keep a separation of space from bedrooms, den, and the stair well leading down into the basement. Adding additional lighting was a challenge because the existing ceiling consist of a simple wood plank with insulation behind it. Because the clients loved the charm the wood plan ceiling contributed, we opted for track lighting installed along the existing beam in white to blend into the background. This provided flexibility to light all the areas and leave the option for future fixtures at a later time. A buffet area was created along the large open wall for extra storage, as does the beverage center & puppy area located in the rear hall. To keep the space looking light and bright, we installed white oak flooring, light countertops and backsplash, and rift oak cabinetry as a nod to the home’s mid-century roots.







